Pre Engineered Cold Storage Building
Pre Engineered Cold Storage Building Specification
- Open Style
- Inward/ Outward
- Connection
- Nut bolt ,Welding
- Material
- Steel
- Roof Material
- Other
- Thickness Of Wall Panel
- 30 Millimeter (mm)
- Color
- White
- Use
- Warehouse
Pre Engineered Cold Storage Building Trade Information
- Minimum Order Quantity
- 10000 Square Foots
- Supply Ability
- 5000 Square Foots Per Month
- Delivery Time
- 7-10 Days
About Pre Engineered Cold Storage Building
The Pre Engineered Cold Storage Building is meticulously designed for warehouse applications, offering an ideal solution for preserving goods in controlled conditions. Constructed using robust steel materials, the building ensures durability and reliability for long-term use. Its structural connections are secured through nut bolts and welding, enhancing stability and safety. The mild steel roof adds an extra layer of protection, while the 30 mm thick wall panels deliver outstanding insulation, crucial for maintaining optimal temperatures. Available in a clean white finish, this building is suited for diverse industrial aesthetics. With inward and outward open styles, it provides ease of accessibility and efficient loading-unloading operations. Crafted by a trusted manufacturer, service provider, and supplier, this cold storage solution is engineered for high performance and sustainability.
| Material | FRP |
| Built Type | Modular |
| Usage/Application | Kiosk |
| Technique | Hot Rolled |
| Roof Type | Insulated |
| Height | 30 Feet |
| Country of Origin | Made in India |
FAQs of Pre Engineered Cold Storage Building:
Q: What is the primary purpose of the Pre Engineered Cold Storage Building?
A: It is designed for warehouses to preserve goods under controlled temperature conditions.Q: What material is used for the building and roof construction?
A: The building is constructed with steel and features a mild steel roof for added durability.Q: How thick are the wall panels of this building?
A: The wall panels have a thickness of 30 millimeters for superior insulation.Q: Is the building accessible for loading and unloading goods?
A: Yes, it features inward and outward open styles for convenient access and operations.Q: How are the structural components of this building connected?
A: The structural components are connected through nut bolts and welding for maximum stability.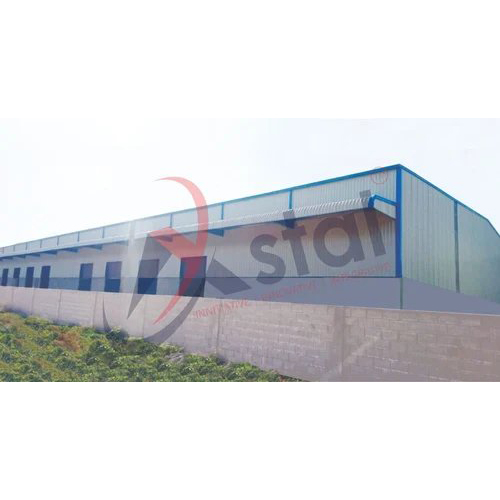
Price 350 INR/ Square Foot
- Minimum Order Quantity
- 10000 Square Foots
- Supply Ability
- 5000 Square Foots Per Month
- Delivery Time
- 7-10 Days

Price:
- 50
- 100
- 200
- 250
- 500
- 1000+
More Products in Pre Engineered Building Category
Pre Engineered Building Manufacturer
Price 350 INR / Square Foot
Minimum Order Quantity : 7000 Square Foots
Connection : Nut bolt ,Welding
Material : Steel
Use : Warehouse
Life Span : Long life span
Steel Pre Engineered Building
Price 350 INR / Square Foot
Minimum Order Quantity : 10000 Square Foots
Connection : Nut bolt ,Welding
Material : Steel
Use : Warehouse, Shop
Life Span : Long life span
Pre Engineered Building Systems
Price 350 INR / Square Foot
Minimum Order Quantity : 7000 Square Foots
Connection : Nut bolt ,Welding
Material : Steel
Use : Hotel/Restaurants
Pre Engineered Multi Storey Building
Price 350 INR / Square Foot
Minimum Order Quantity : 7000 Square Foots
Connection : Nut bolt ,Welding
Material : Steel
Use : Warehouse, House, Shop
Life Span : Long life span

 English
English Spanish
Spanish French
French German
German Italian
Italian Chinese (Simplified)
Chinese (Simplified) Japanese
Japanese Korean
Korean Arabic
Arabic Portuguese
Portuguese
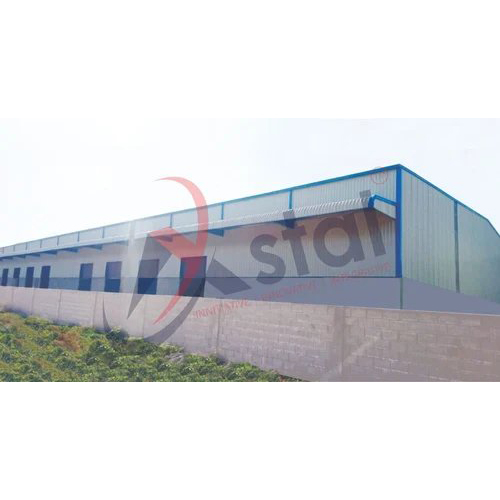
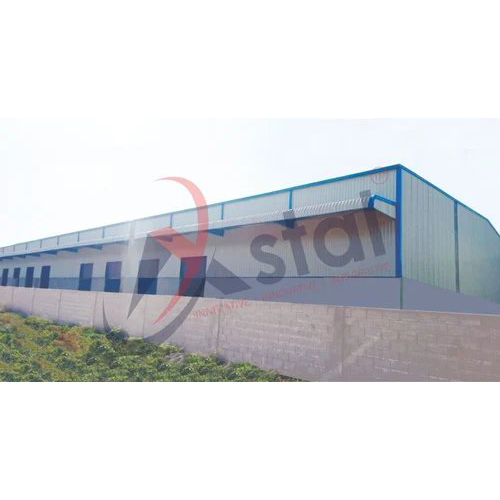
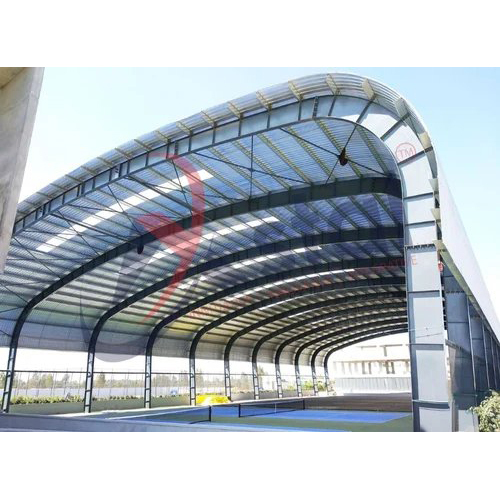
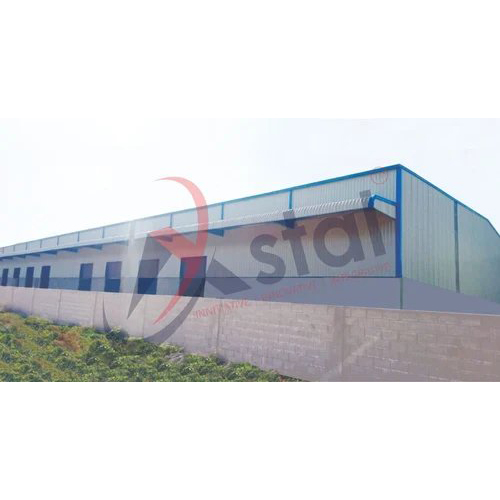
 Send Inquiry
Send Inquiry Send SMS
Send SMS
